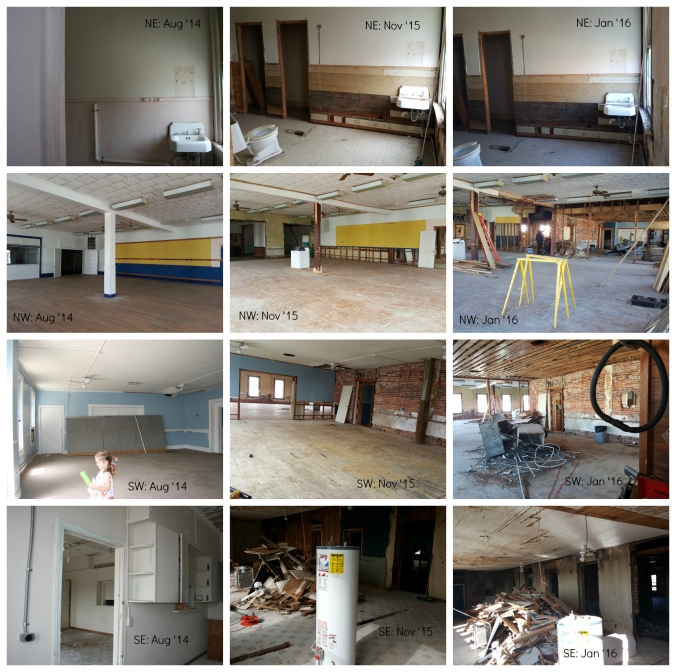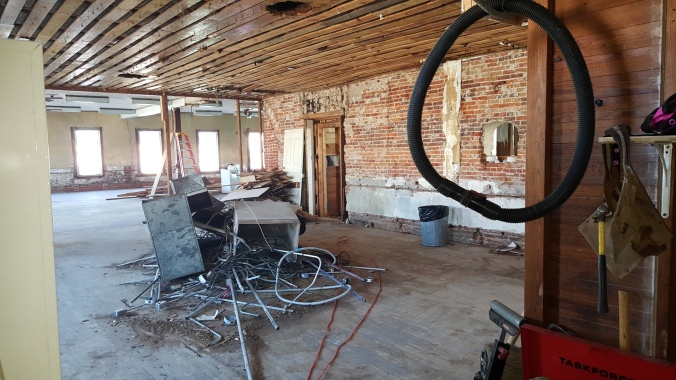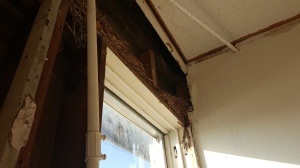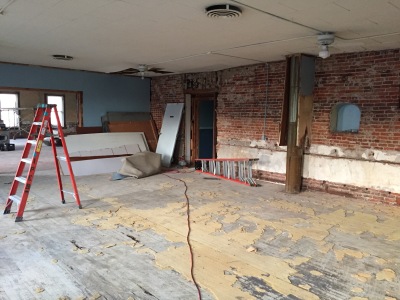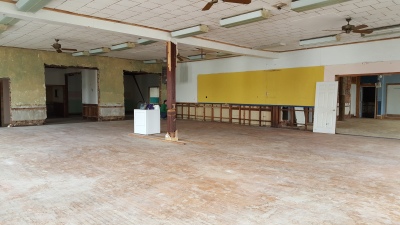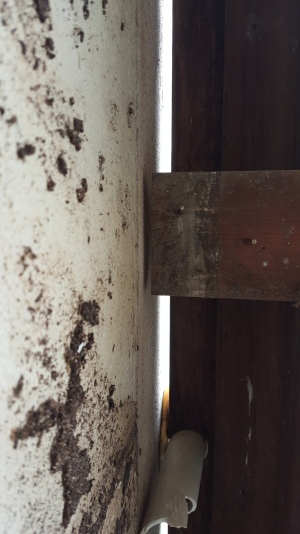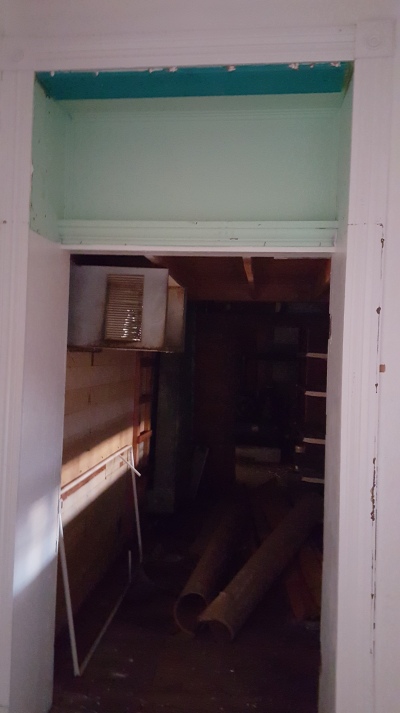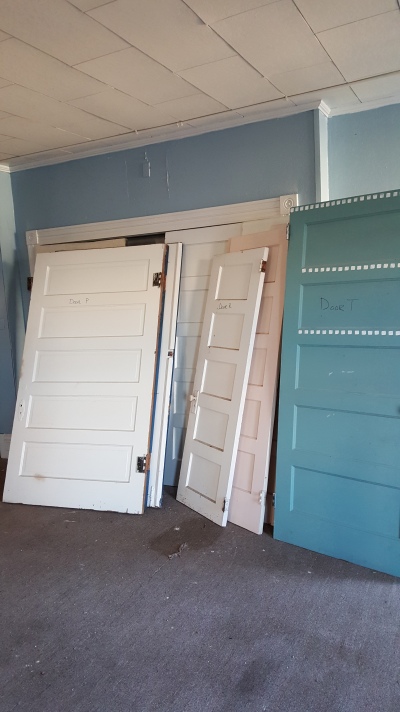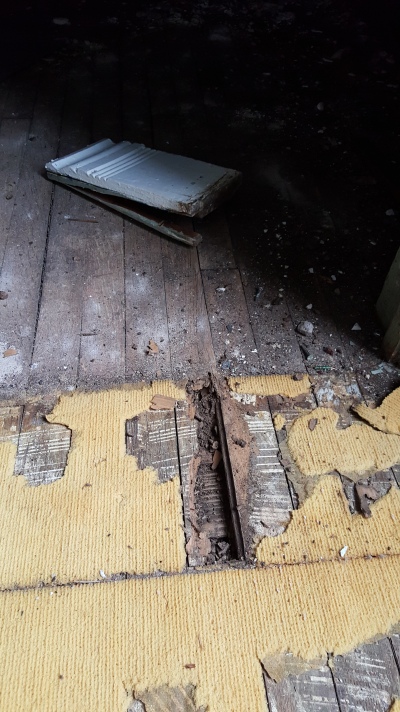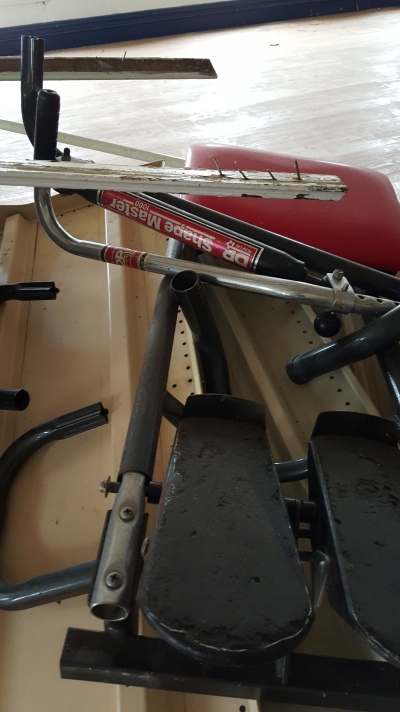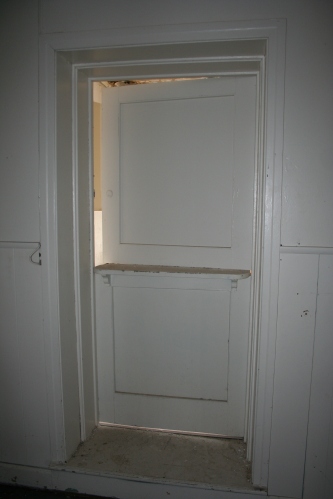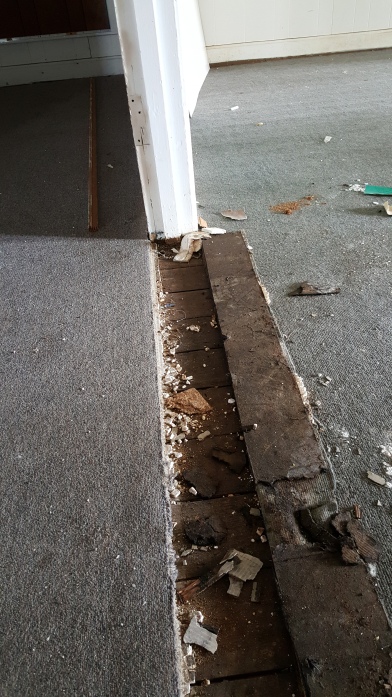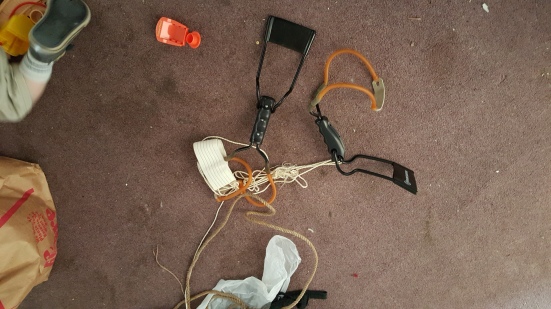So, for two weekends in January, we had a huge crew of our friends come to Brenham and help us smash, bash, and chuck debris into a dumpster. The changes are colossal, but there’s still more to go.
First, we had to butter up the crew by showing them a good time in Brenham. Those early arrivers on the first weekend got introduced to our local Home Sweet Farm Market where we got to catch up, and those who didn’t know each other introduced themselves.

Our friend Miranda and my husband Heath in the biergarten of Home Sweet Farm Market.

Our friends Scott, Charity, and myself getting wacky at Home Sweet Farms Market in Brenham, Texas.
Many of our friends (including us), have at least one very little child, too young to help out at the Zeiss Building. So they got to have play time with each other at our temporary home.

All the “littles” stayed home out of the way, playing video games and running amuck.
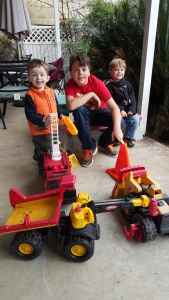
Younger kiddos hanging out while the teens and adults worked.
We are so lucky to have found a place to rent that is a short walk from our renovation project. Made it very easy to run supplies, and helpers who needed a break (or injured themselves) could come back to take a break.
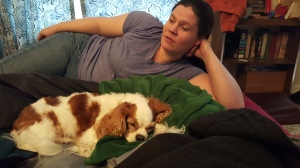
Miranda, the dog-whisperer, taking a break when she reactivated an old foot injury.
Here’s our entire crew from the first weekend, including my uncle, who is a licensed electrician, two of my husband’s coworkers (and one of their wives), a collection of friends old and new, and a pile of their teenage children.

First January 2016 Demo Day Crew
After work, we fed everyone, and those who were staying on to the next day showered off the dust. And then most of us moseyed back to Home Sweet Farm, which is also within an easy walking distance.

We had the sillies!

Very tired after a day of hard work.
Our crew made some awesome finds, like wall paper, and old signs.
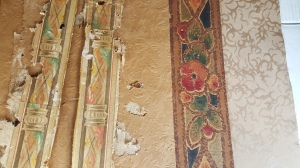
Several different wallpaper samples that were uncovered. We’ve sent some to a framer to preserve them and hang them up in our new place somewhere. Fascinating note: They all had fabric backing.
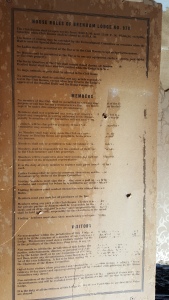
Found between drywall and brick: House Rules for the Elks Lodge that was located on the second floor for many years.
Our crew the second weekend consisted of some of the same folks, and a few new ones. Due to a huge wine festival the first weekend, we were unable to occupy parking spots outside the building for a dumpster, so we had one for the second demolition weekend. My husband, Heath, built a great chute using leftover air-conditioning ducts. In addition to tearing down more walls, our crew filled an entire 30 yard dumpster in one weekend!
So many changes happened over those two weekends, it’s hard to document them all. The next four pictures are part of my “four corners” series.

View from the NE corner. All remaining drywall from this area is gone, and half of the shiplap and walls have been removed.

View from the NW corner. Half of the light fixtures are gone, thanks to my uncle. The walls in the center of the building (just behind the orange ladder) are nearly gone, as well as a lot of the unneeded duct work.
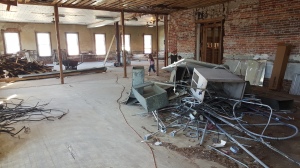
View from the SW corner. In the foreground is a pile of metal we’re collecting for recycling. The wall between this area and the dancefloor is gone, as is an unused AC duct and the drywall surrounding it.

View from the SE corner: Original window openings now exposed. All shiplap and drywall has been removed. Most of the debris will probably go in the dumpster, but any usable lumber will be reused.

View from the middle of the east wall. On the right are hand-made sawhorses that my husband constructed. The stack of lumber in the corner is waiting to have nails pulled from it so we can sand and reuse them. Straight ahead, this hallway is no longer a dark storage room, but flooded with light.
We have another demo weekend on Valentine’s Day! A lot of folks have off on Monday the 15th for Presidents Day, so we decided to throw together another work weekend. We’ll be working only a half day on Saturday, February the 13th, so anyone who is going out that evening will have plenty of time to clean up and relax. Sunday the 14th we’ll be up in the Zeiss Building as early as we can manage, but will put in a full day. We’ll do another half-day on Monday the 15th. Feel free to join us if you can – check your Facebook Events Page to find more details and sign up. Don’t make our kids do all the work! 😉
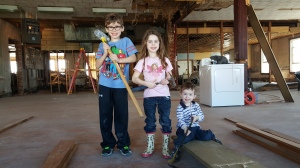
Our three kiddos (no, we don’t really let them work in the building).
So what’s next? After we take the last of the walls down, we’ll finish taking down the dropped ceilings and remove the ceiling tiles that are glued up in the main dancefloor area. We’ll also need to remove any remaining fans, lights, AC units, etc. And get even more debris out of our way. Hopefully, with a little help, we can knock out most of that list on our next demo weekend.
After the walls and the ceiling, comes the tricky part – removing flooring. We need to get a look at floor joists and parts of the subfloor. We’ll be soundproofing the floor, running plumbing and electric lines (as far as we know, there aren’t any right now), and anything else that needs to be done under our feet.
Removing the floors will be nearly the last step of our demolition process. The very last demolition section will be removing the wall that is on the back deck as well as the only existing (and functional) bathroom on the second level. Can I dream and say this will happen in April? Hah! Of course, before we remove the walls of the deck, we need to fix all of the flooring issues so we don’t flood our tenants on the ground floor.
Our Valentine’s Work Weekend will likely be the only official work weekend of February, however, we usually spend at least a few hours every Saturday and Sunday pounding away. Some of our local neighbors have been very diligent about helping us out at these times. So very grateful to get to borrow Tony and his teenagers!
Between our eldest’s birthday, spring break, and Easter, March is pretty much a wash as far as work goes, so look for future demo days happening in April.
After the floors are exposed, construction begins. When? I have no idea. For how long? Again, no idea, but I really dream of being settled in to our new home by Christmas 2016. A big dream. A very big dream.
