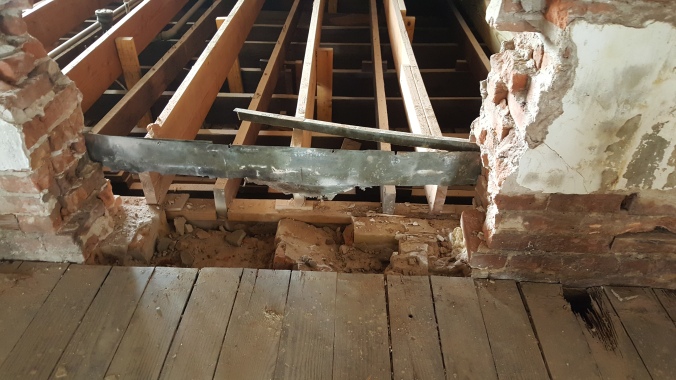Shockingly, I don’t have photos on our progress, not because there hasn’t been any, but because we’ve been so incredibly busy.
As many of you know, we suffered some damage from hurricane Harvey last month. Our roofer has been remiss in coming to fix leaks that we told him about in June. So of course we had leaks during the hurricane. Also, one of those leaks trickled all the way down to one of our tenant’s offices, ruining the window trim and framing. We’ll have to replace that, but as of this posting, I’m STILL waiting to get our roof repairs finished!
Our biggest, most time-consuming construction job has been masonry. It’s just a slow and tedious process, but we can see the light at the end of the tunnel. We also got lintels to support our apartment’s front door, so there’s really only a bit of brick-laying left to do.
Another huge issue is fire suppression – both literally and figuratively. I’ve been doing the run around between getting estimates from contractors and the city fire marshal and our architect, and it is hard getting a clear answer on what is required for our structure. Needless to say, we’ve gotten wildly varying quotes from $25,000 to $70,000. Tomorrow the city fire marshal, our architect, and I will be having a meeting to try to iron all of this out. Keep your fingers crossed for us. Of course we want our building to be safe, but not with unnecessary extra added lines and cost.
Last, but definitely not least, we are moving! Not to the lofts, obviously, but we will be leaving our large rental townhouse next to downtown. When we first moved here, we thought we’d only be renting for a year or two. We have the sweetest landlords now, but it comes down to finances. Instead of continuing to chuck rent money into a property that isn’t ours, Heath ran the numbers, and found that if we could get the right house for the right price, we’d not only cut our monthly payment for residence significantly, we’d be getting something for it: equity and future investment.
So, just on a whim, really, we searched for houses that were for sale in town with enough bedrooms, and at a price that would allow us to cut costs. There was really only one that fit the bill, and last week we signed on it! Homeowners again! Yay! As you might have guessed, we got the house for a low price because it is a fixer-upper. Luckily the items that we need to update can be taken care of in a much faster amount of time than at the loft. We aim to do about 2/3rds of our list before we move in, and then pick away at the rest month-by-month. Which puts our moving date somewhere between Halloween and Thanksgiving.
It’s a cute house with loads of personality that just needs some love. The kids are already head-over-heels for it, and the hardest part so far has been prioritizing the renovations. Luckily, we’ve got loads of renovation experience under our belts right now, so we’re up to the task, and excited for the change.
After we are settled in, work will resume on the loft. My hope is that by the time we are ready to get back to the loft, we’ll have selected our fire suppression contractor, and they will have completed the installation. Hopefully.






















![20160825_124156[1]](https://zeisslofts.files.wordpress.com/2016/08/20160825_1241561.jpg?w=169&h=300)








