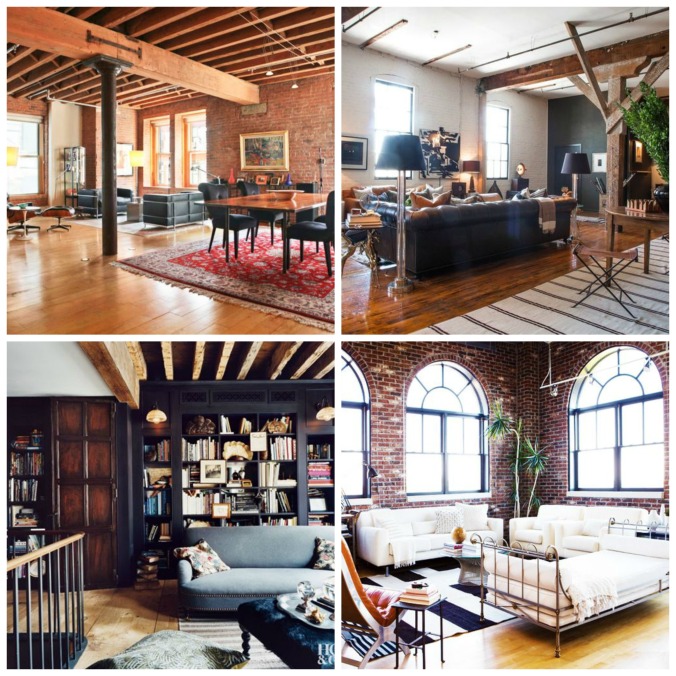For St. Valentine’s weekend, we decided to celebrate by breaking down walls – literally! Our dear friends Scott, Charity, and Mike visited, and we had help from our local friends, too!
In all honesty, it has been hard for me personally to see the end of demolition. I thought we’d be doing it forever and ever and never move on to construction. We’re still not there yet, but after this weekend’s demo party (and previous work done in February), I think I’m beginning to see the light. There’s a ton of changes, so take a look!
Let’s start at the top. Here’s a ceiling in progress of being taken down.
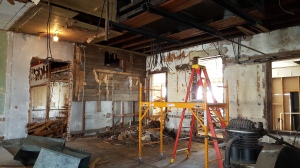
Center rooms ceiling coming down.
And here’s how it looks now.

Cleaned up center room.
You can see that we still need to the rafters in this picture, but by the end of the weekend, the rafters were exposed. Still have that massive air unit hanging from the ceiling, though – going to be a challenging job to get that beast out. There’s also the giant York air compressor, which will have to be disassembled entirely before removal.

Anybody want a 2-ton air compressor?
Next we have the dropped-ceiling in the SW corner room. Previously, the ceiling tiles were removed, exposing a bunch of nasty old brown insulation, 2×4 cross-pieces, and oddly enough, a bunch of tongue-and-groove panels that must have been repurposed from elsewhere in the building (and we’ll repurpose them again!).

Heath and our friend Scott nearly single-handedly removing the dropped ceiling. The brown insulation dust clouds were awful, and filled that whole side of the building.

These bags are all filled with old insulation. UGH!
Oddest find of the demolition this weekend? A butter knife in the ceiling. I forgot to snap a photo of it. But when Scott and Heath were taking down the ceiling and insulation, a silver butter knife fell out! I’d love to hear the story about how that got up there!
We still have some of the lower ceiling structure that needs to come down (the lighter beams on the bottom in the picture below), but above them is the original structure from the original second-story construction in the mid-1800’s! The beams are beautiful and larger than the rest of the ones found in the roof structure (the other 2/3rds of the second story was constructed later than the west side). Forgive my lack of technical terms, but look at those lovely criss-cross structures! So exciting.

We’re hoping we can leave some of the beams exposed.

Exposed beams, you say?
Next, we have the changes in the north-east corner of the building. All of the walls in the bathroom above the front stairwell have been completely removed.

No more walls protecting the stairwell – watch out!

Only thing left are sewage pipes, which will need to be removed and/or repositioned.

Lunch Break!
Unfortunately, there was rather extensive termite damage in the bathroom areas, so we won’t be able to save all of the flooring in this area. That’s okay, though – we’ll probably be doing some tile in the bathrooms and kitchens.

Termite Damage in former bathroom.
Next we have this wall in the front third of the building, near the stairwell on Main Street. I don’t know why I don’t have a decent “after” photo, but it is GONE! Here’s some photos of demo in-progress.

View from the NE corner of the building – no more walls on the right foreground, and Tony and Mike are headed towards the last bit of wall to be taken down.

Tony poses with the wall before he destroys it. Mike does not look amused (just tired – we worked them hard).
After the wall came entirely down, we found something really unique, that I don’t think we’ll be able to uncover any where else in the project: hand-stenciled designs painted directly on old plaster.

Design painted on plaster, hidden behind a wall for 100 years.

Less clear design painted on plaster.
We’re not quite sure why one side is faded, and the other much brighter. Obviously, the pattern probably continued along the wall, but layers of paint and wall paper on the plaster will make it impossible to uncover more. Hopefully we can find a way to leave these interesting sections exposed.
Speaking of wall paper, we found even more of it. I’ve already sent the best samples off to a framer to have them matted and mounted.

Even more wall paper: a brown leafy design, then a brown and red floral border, and underneath and reddish brown pattern.
We also made a realization that not all of the brick is the same. To recap – the first level of the Zeiss Building was built in 1850. Sometime in the 1850’s a second story was built above only the west third of the building. We know that sometime before 1885 (we have a fire map of that date), the second story was added to the other two thirds of the building. For the west (first) side of the second story that was built, the bricks used are very crumbly and dry, and will simply come off in your hand. We uncovered a brick in the rear stairwell (part of the original) that had a stamp on it.

Brick with stamp reading SEL RE CAN
Unfortunately, we can only read one section of the three lines:
SEL
RE
CAN
So, some research will need to be done there.
The rest of the brick in the upper level is different – not dry and crumbly, and a darker, less rich color of red. Supposedly one of these two kinds of brick is local Brenham-made brick, and the other is a brick imported from England, that was originally part of a ship’s ballast. Again, something I need to research more.
We also met some more of our neighbors, one of which told us that an elderly family member tells lots of stories of gambling going on in the saloon and/or Elks Lodge that was located on the second story.
For our demo party, we ordered up another 30 yard dumpster, knowing we would fill it. The company messed up the order, and gave us only a 20 yard dumpster, which we filled really quickly.
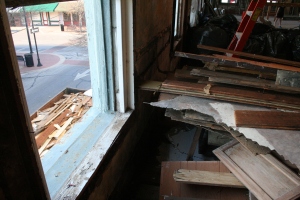
Full dumpster seen out the window on the left, and stack of more debris that didn’t make it in on the right.
I’m still waiting to hear back from them regarding pick up, and to confirm that they know they delivered the wrong size, and will only be charging us for the smaller dumpster. We didn’t see it being delivered this time, and they are closed on weekends, so we couldn’t have them fix their mistake. Oh well, next time. Because we still have a lot that needs to go:

Debris waiting for an empty dumpster, and ladders positioned to take down more ceiling.

Dry wall that needs to go into the dumpster, and wood to be sorted for reuse.

Random stack of flagpole bases found.

A still life: Afternoon light drifts over a table that Heath constructed for folks to eat at and dump keys on, etc. A broom, which has just finished sweeping up masses of nasty brown insulation, leans on the table.
Normally when we are working on the building, my primary job is watching the kiddos (mine and anyone else who brings theirs), running errands and supplies, and cooking and/or delivering meals (and cleaning up after said meals). Occasionally when someone needs a break, or there’s a spare teenager, I get to head up to Zeiss Lofts to help out. This weekend, my job was pulling nails. Lots and lots and lots of nails. We have a ton of wood of all sizes that we want to reuse in the project. The wood has been pulled down from all manner of structures, and generally has at least a few nails hanging out of it. Our pile of “lumber to have nails pulled from it” had been growing steadily, so myself and several other workers were assigned to nail-pulling.

Say hello to my little friend. I love this tool for nail-pulling. That, and a good hammer.
We managed to completely clear a huge pile of usable lumber of nails, and sort it for reuse while the rest of the demolition was going on. Yay!
My husband Heath and I have to take a moment to thank a very special family, the Tavary’s. Either they like us very much, or are very bored, because nearly every weekend, for at least a few hours or more, we’ve had at least one Tavary family member come up to the lofts and help us out. Tony and Heather and their five children have not only helped with demolition, but they’ve also contributed to meals, helped baby-sit smaller children, and even run errands. We met this lovely family through our eldest’s son’s participation in youth football this summer.

Tony and Heather Tavary – our newest and coolest friends here in Brenham, and not just because they’ve been helping us out with the Zeiss Lofts Project.
Thank you sooooo much, Tony, Heather, Brittney, Jordan, Andy, Joey, and Patrick! Us Westfields owe you BIG time!
And last, but not least, announcing our next demolition weekend on April 16th and 17th! Please come join us – no skills needed, just bring a pair of work gloves or gardening gloves that fit you. We’ll feed you, beer you, wine you, and entertain you. We’ll even give you free lodging at our place, should you need it. Need an invitation? Check your Facebook Events page, or drop us a line. We’d love to see you!
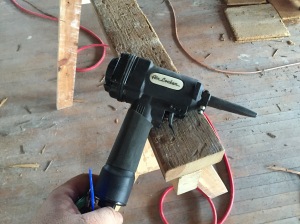
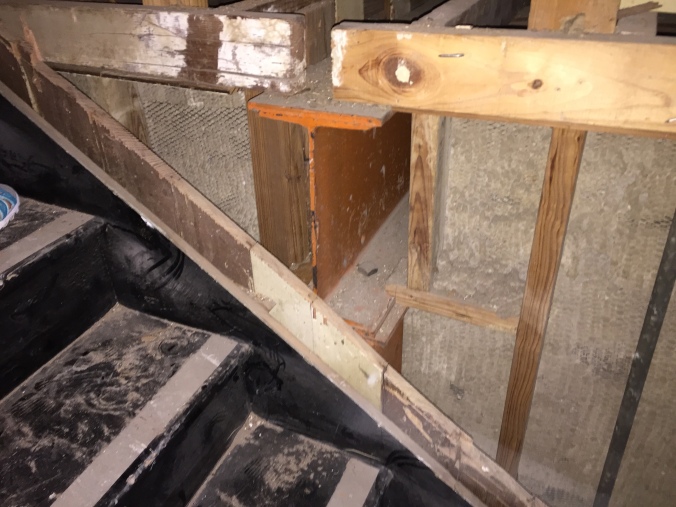

































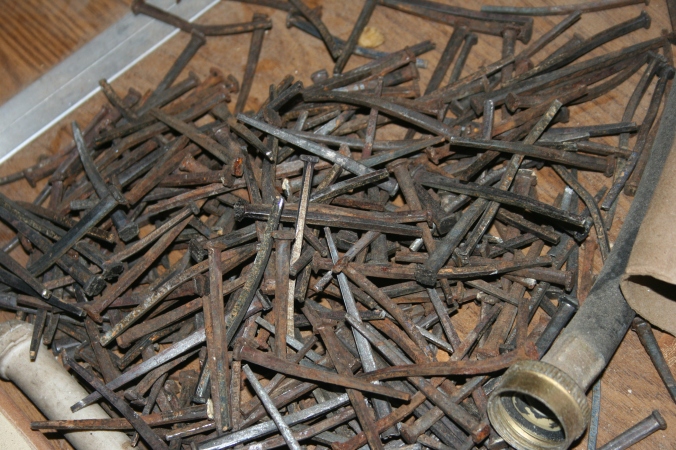
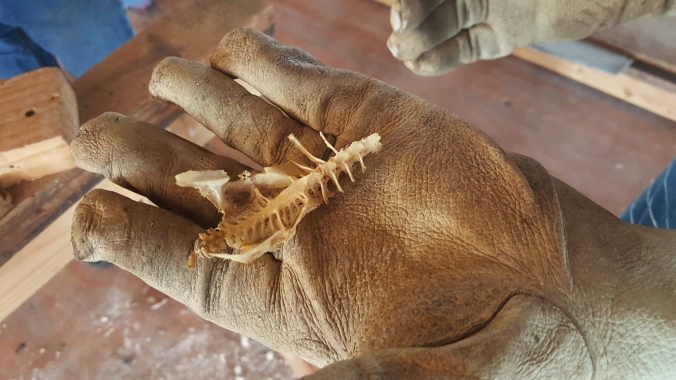



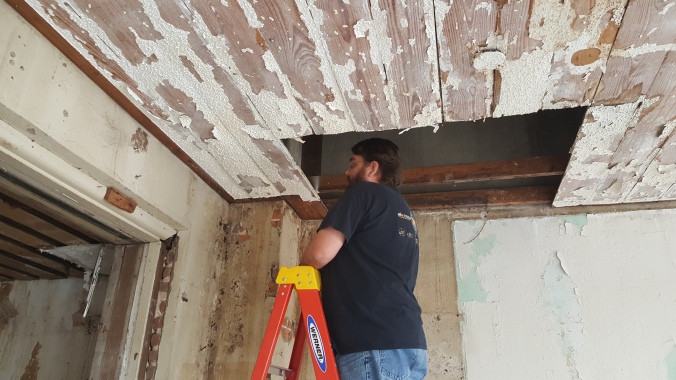




![20160402_141322[1]](https://zeisslofts.files.wordpress.com/2016/04/20160402_1413221.jpg?w=169&h=300)
![20160402_141328[1]](https://zeisslofts.files.wordpress.com/2016/04/20160402_1413281.jpg?w=169&h=300)
![20160402_135631[1]](https://zeisslofts.files.wordpress.com/2016/04/20160402_1356311.jpg?w=676&h=380)










